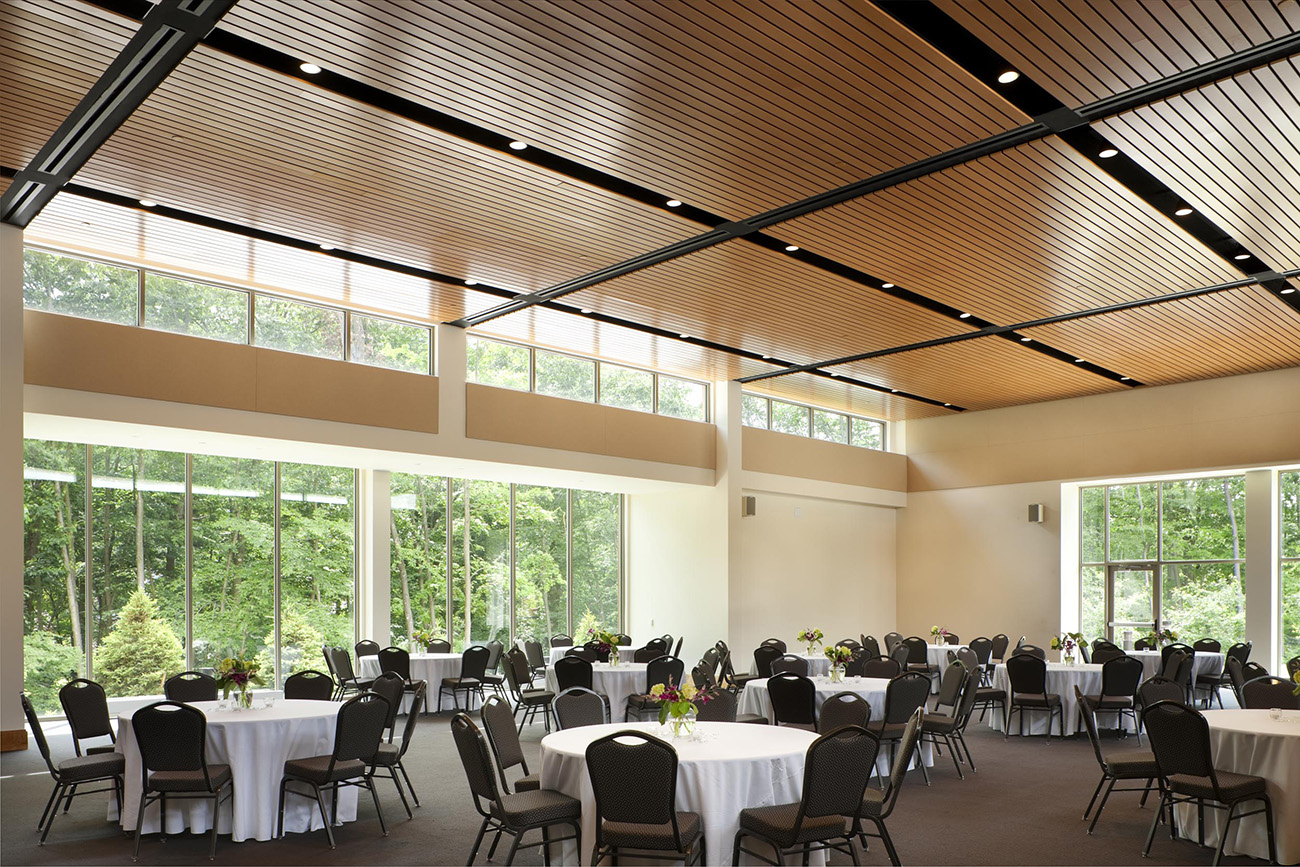Facility Rental
Facility Rentals at Temple Beth El
One of Northern Westchester’s newest and technologically sophisticated locations, our sanctuary, social hall and meeting rooms accommodate both large events and intimate celebrations. Modern in design, Temple Beth El’s multi-use building and outdoor spaces flow together seamlessly, creating an open and sophisticated atmosphere with a warm and intimate ambiance.
Our experienced and highly professional staff is dedicated to working with you through each phase of your event, from initial planning through day-of event on-site coordination. Click here to see what others have to say about using our facility: Testimonials
For rental inquiries or to schedule a tour of our facilities, please call 914-238-3928 x1322 or email emolina@bethelnw.org. We look forward to helping you create a memorable event!
| B'nei Mitzvah Celebrations |
 Rooms Available:
Rooms Available:
The Great Hall
The ground floor entry features our Great Hall with its dramatic stairway, providing an informal and inviting central gathering space, perfect for a pre-event reception.
The Sanctuary
 Our sanctuary seats 700 for a wedding, concert, or large event. Designed by renowned architect Louis Kahn, seating in-the-round creates an intimate setting in our sanctuary. Featuring wood elements, highlighted with navy blue, an elegant setting of spirituality and drama, flooded with natural light.
Our sanctuary seats 700 for a wedding, concert, or large event. Designed by renowned architect Louis Kahn, seating in-the-round creates an intimate setting in our sanctuary. Featuring wood elements, highlighted with navy blue, an elegant setting of spirituality and drama, flooded with natural light.
At the top of the grand staircase is a mezzanine connecting the sanctuary and the primary reception space. Open to the sky, it’s an exceptional area in which to gather following a wedding.
 The Social Hall
The Social Hall
The Social Hall is ideal for large parties, wedding receptions, and lectures. This elegant space accommodates 250 people for a seated banquet. With 18-foot ceilings and large vertical windows, the room is softened with cream walls and neutral carpeting.
The doors of the Social Hall open to the Klein Courtyard, affording the additional option of including an outdoor area, either tented or open air.
Extras:
In addition to our bright and modern facility, your rental includes:
- Tables and chairs
- Our ultra-modern catering kitchen is outfitted with preparation stations, washing areas, pantries, four ovens, and refrigeration equipment. And our kitchen is easily “koshered.” Click here to see our preferred list of expert caterers or use your personal favorite.
- Other smaller spaces including a library/Beit Midrash and meeting rooms are also available for smaller gatherings and meetings. Click here for more details on each of our event spaces.


